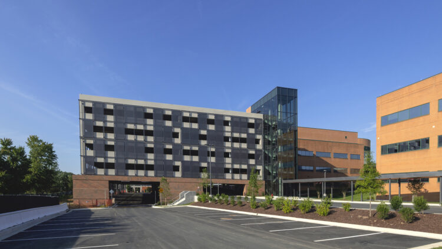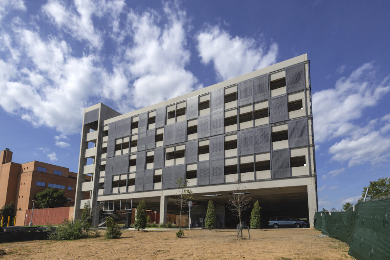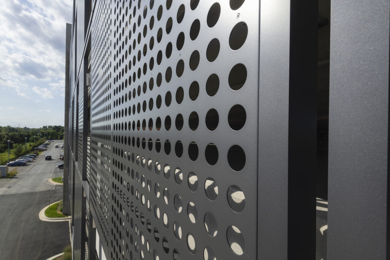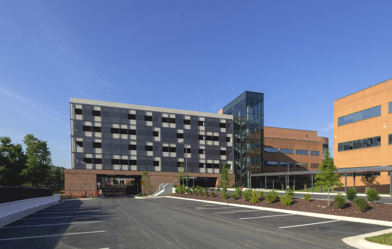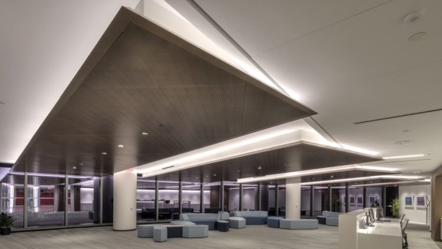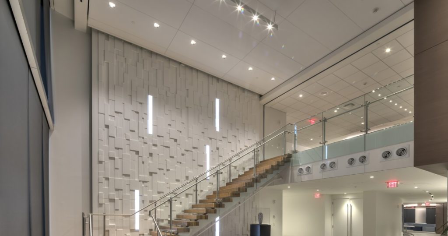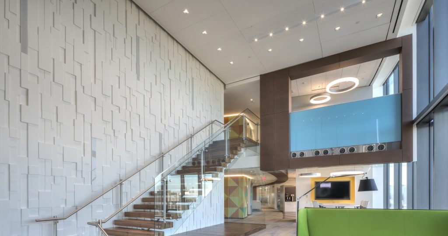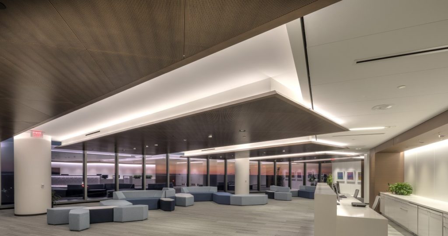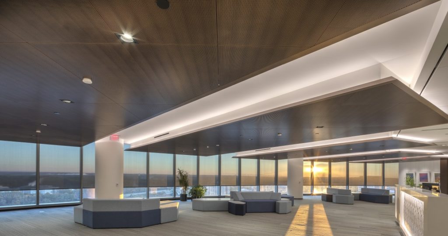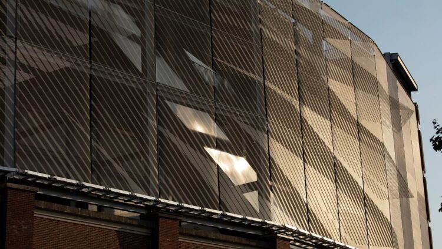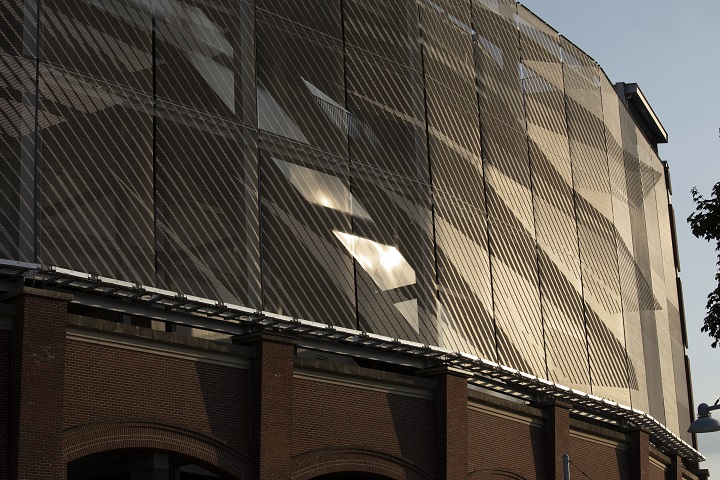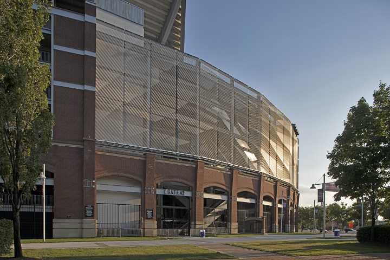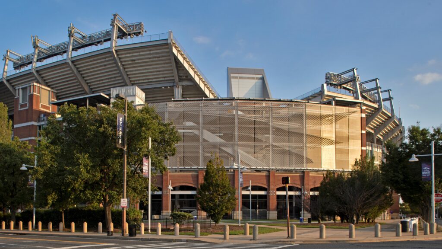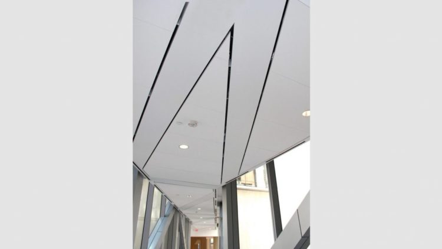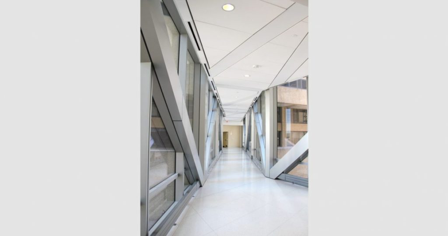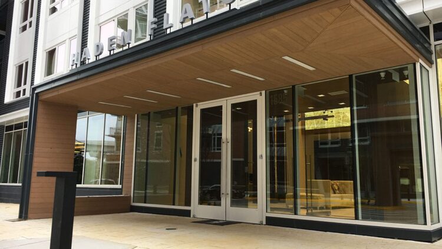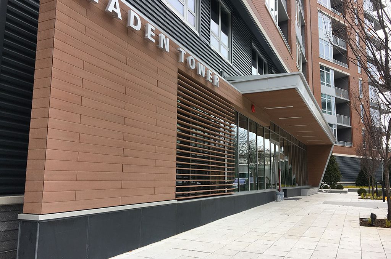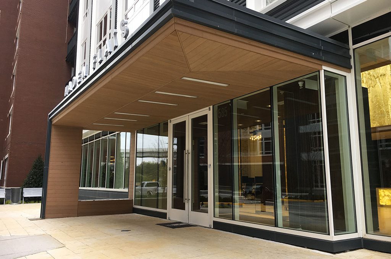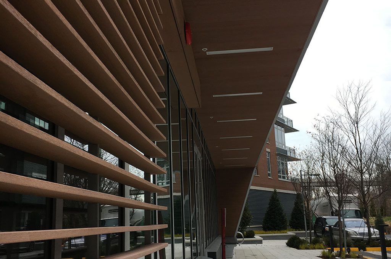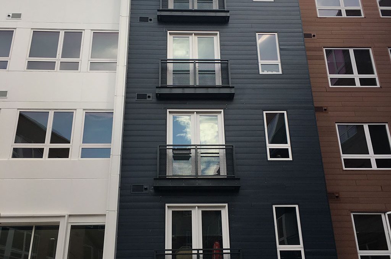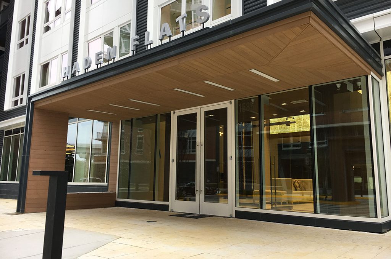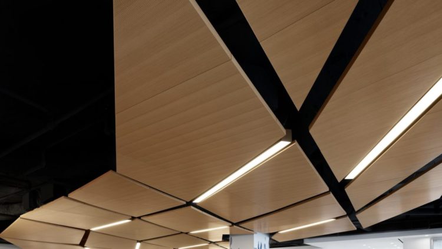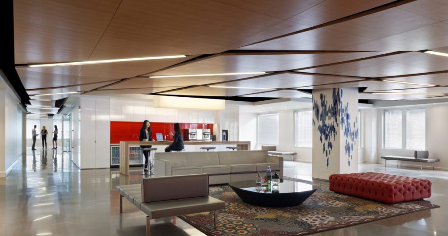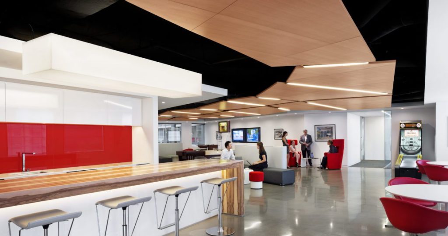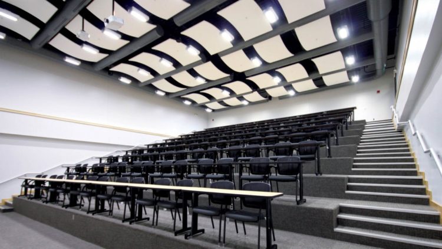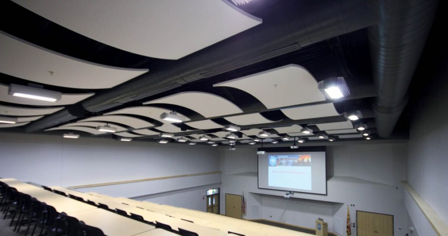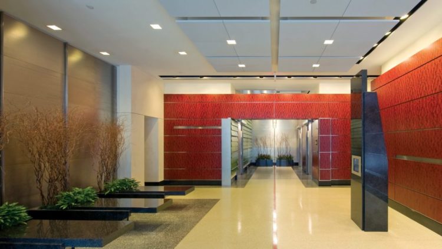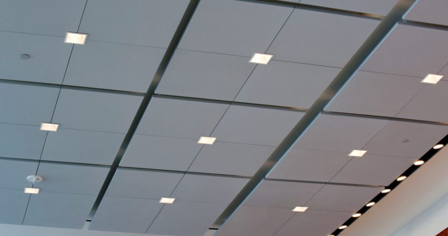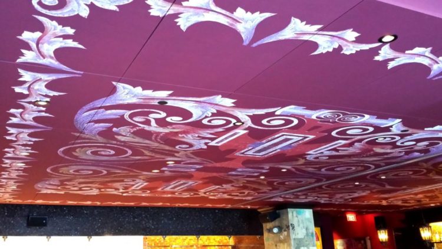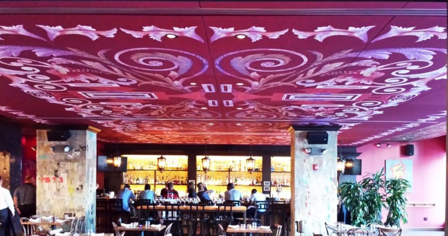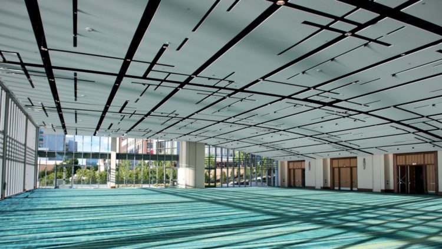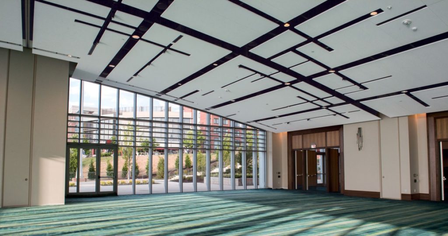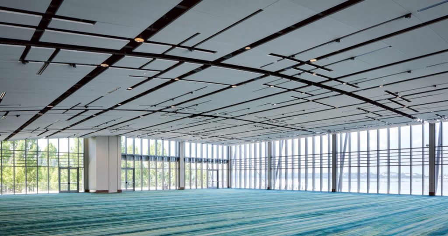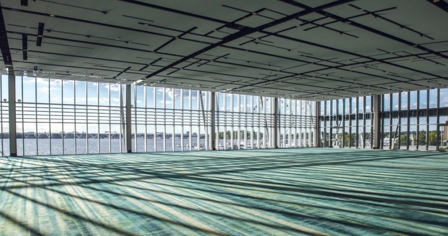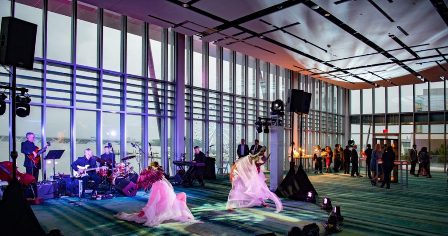9800 Medical Center Drive
Rockville, Maryland
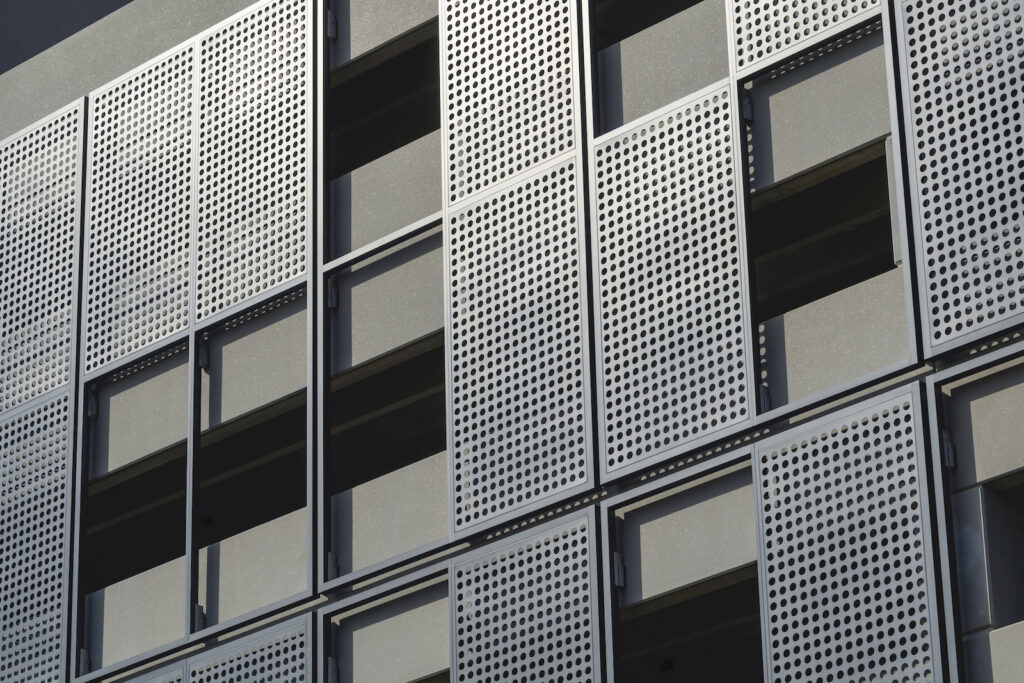
Products featured: Metalwërks Perforated Metal Screen Wall PVDF Coated in Blackhawk Grey
Architect of Record: Gaudreau, Inc.
Design Architect: LPA, Inc.
Year: 2019
Location: Rockville, MD
Located in Rockville, MD, Metalwerks® provided 28,000 SF of perforated aluminum screen wall system for the exterior façade of a new parking garage consisting of 6 levels and 1100 parking spaces. It was planned and designed to support the surrounding medical office buildings and laboratories.
Architect of Record, Gaudreau, Inc, and the design architect, LPA, Inc, worked to develop a structure that utilized an exposed extruded aluminum support frame system with perforated aluminum infill panels. Frames and panels were shop assembled into 6’ x 22’ units. In total, there are 246 units assembled for the exterior screenwall. Unitizing made it possible for the exterior façade contractor to compress the duration of the installation process.
The panels are .125” thick solid aluminum and perforated with a 2 ¾” diameter hole in a straight pattern. The perforation pattern was selected to allow for proper airflow in and out of the garage and also to hide the required panel stiffeners. These panel stiffeners were engineered to withstand the deflection of the oversize panels against the specified wind loads. Units are supported off the pre-cast panels using stainless steel attachment clips at each slab level.
Frames and panels were coated with a 2 coat PVDF AAMA 2605 liquid applied Blackhawk gray finish prior to assembling of the units. All of the parts were coated prior to assembling to ensure all exposed metal was coated for added protection against the elements.
To learn more, visit: Metalwërks Website

